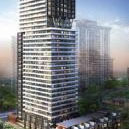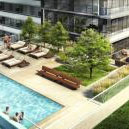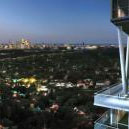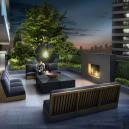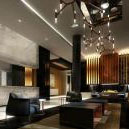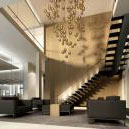
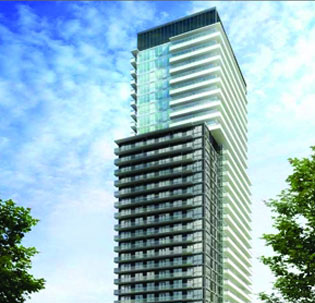
101 Erskine Condos isa new condo project by Tridel and Beaux Properties. The project carries a total of 350 suites at 32 storeys. 101 Erskine Condos will be completed in 2016 and will be under construction at 101 Erskine Ave in Toronto.
101 ERSKINE CONDOS IS NOW ON SALE
Tridel’s latest masterpiece is centrally located, just steps away from the hustle and bustle of Yonge and Eglinton. Neatly tucked in on Erskine Ave., the 32 story glass marvel is situated in a peaceful locale. Residents are walking distance to the subway, trendy boutiques, chic restaurants and coffee shops. The Yonge and Eglinton intersection is renowned for its shopping and restaurants.
Tridel’s latest masterpiece is centrally located, just steps away from the hustle and bustle of Yonge and Eglinton. Neatly tucked in on Erskine Ave., the 32 story glass marvel is situated in a peaceful locale. Residents are walking distance to the subway, trendy boutiques, chic restaurants and coffee shops. The Yonge and Eglinton intersection is renowned for its shopping and restaurants. Tridel’s latest masterpiece is centrally located, just steps away from the hustle and bustle of Yonge and Eglinton. Neatly tucked in on Erskine Ave., the 32 story glass marvel is situated in a peaceful locale. Residents are walking distance to the subway, trendy boutiques, chic restaurants and coffee shops. The Yonge and Eglinton intersection is renowned for its shopping and restaurants.spaces with private courtyard, alfresco dining lounge, fitness amenities, even a linear park walkway creating a link between Broadway and Erskine. True to Tridel’s stellar reputation, 101 Erskine is built with every attention to detail and luxury. Elegant Studio, 1 bedroom, 1 bedroom plus den, 2 bedroom and 2 bedroom plus den suites with 9′ ceilings and 10 signature townhomes are all available at this location for discerning buyers. Do not hesitate to Contact Us for information on this coveted address!
Condo Facts
- Price Range: $254,000 - $1,295,000
- Square Footage: 435 Sqft - 2,282 Sqft
- Move In: 2015
- Maintenance Fees: N/A
- Floors: 32
- Units: 350
- Neighborhood: C10
- Parking: $45,000
Details

| Model | Bed | Bath | Sqft | Price |
|---|---|---|---|---|
| S1 | - | 1 | 435 | - |
| S2 | - | 1 | 546 | - |
| 1A | 1 | 1 | 459 | - |
| 1B | 1 | 1 | 514 | - |
| 1C+D | 1+ | 1 | 540 | - |
| 1D+D | 1+ | 1 | 591 | - |
| 1E+D | 1+ | 1 | 624 | - |
| 1G+D | 1+ | 1 | 686 | - |
| S1 | - | 1 | 435 | - |
| S2 | - | 1 | 546 | - |
| 1A | 1 | 1 | 459 | - |
| 1B | 1 | 1 | 514 | - |
| 1C+D | 1+ | 1 | 540 | - |
| 1D+D | 1+ | 1 | 591 | - |
| 1E+D | 1+ | 1 | 624 | - |
| 1F+D | 1+ | 1 | 667 | - |
| 1G+D | 1+ | 1 | 686 | - |
Unit Details
- Price --
- Maintenance --
- Footage 435 sqft
- Beds 1
- Baths 1
- Terrace 61
- Exposure E
