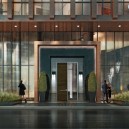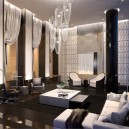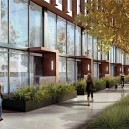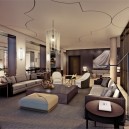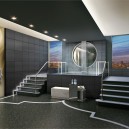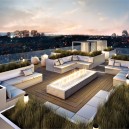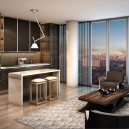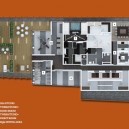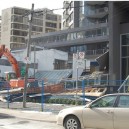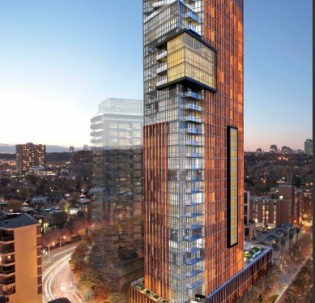
All of our furnished apartments in Toronto include high speed Wireless Internet, Cable TV, fully equipped kitchens, en-suite washer & dryer and biweekly cleaning services. Please check the apartment amenities for each suite. Most downtown Toronto furnished condo’s buildings also offer Fitness Facilities, Pools, Entertainment Areas, and more comforts than a traditional hotel. For stays longer than 6 months, or corporate / group reservations, please contact us for special rates.
Project Summary
Situated at the corner of Davenport Road and tree-lined McMurrich Street, steps from transit, The Yorkville Condominiums is destined to become an architectural icon of Toronto and its prestigious Yorkville neighbourhood. The Bloor-Yorkville area is one of the most desirable in Canada, and is home to the best designer boutiques, art galleries and urban parks Toronto has to offer.
Yoga Studio | Wine Cellar | Pool | Steam Room | Fifth Floor Residents Lounge | Workout Facilities | Rooftop Terrace | 24-hour concierge
THE KITCHENS
• Contemporary kitchen cabinetry
custom designed by Tomas
Pearce, in a variety of materials
and colours, from builder’s
standard samples
• Choice of natural stone or quartz
kitchen countertops, from builder’s
standard samples
• Choice of natural stone tiles
and mini-glass mosaic tiles, from
builder’s standard samples
• Contemporary designed island/
table combination by Tomas
Pearce, as per plan
• Stainless steel undermount sink
with designer-selected faucet with
integrated pull-out head
• Capped electrical kitchen lighting
as per plan
• Miele stainless steel appliances
package including stove and
microwave
• Miele integrated refrigerator
and dishwasher
• Over stove exhaust fan
• Designer-selected valance lighting
THE BATHROOMS
(Master bathroom or main bathroom
in one bathroom suites)
• Contemporary bathroom cabinetry
designed by Tomas Pearce, in a
variety of materials and colours,
from builder’s standard samples
• Choice of natural stone tiles in all
master bathrooms, from builder’s
standard samples
• Choice of natural stone
countertops, from builder’s
standard samples
• Wall-mounted mirror and
capped electrical
• White porcelain toilet
• 5’ white soaker tub with chrome
faucets, as per plan
• Glass shower stall with chrome
fixtures, as per plan
• Pressure balanced chrome faucet
and shower fixtures
• Chrome accessory package,
including towel bar and toilet
paper holder, where applicable
SECOND BATHROOMS
(In two bathroom suites)
• Contemporary bathroom cabinetry
designed by Tomas Pearce, in a
variety of materials and colours,
from builder’s standard samples
• Choice of natural stone or porcelain
tiles in all second bathrooms, from
builder’s standard samples
• Choice of natural stone
countertops, from builder’s
standard samples
• Wall-mounted mirror and
capped electrical
• White porcelain toilet
• Glass shower stall with chrome
fixtures, as per plan
• Pressure balanced chrome faucet
and shower fixtures
• Chrome accessory package
including towel bar and toilet
paper holder, where applicable
CONVENIENT LAUNDRY
• In-suite laundry closet with stacked
washer and dryer, as per plan
• Builder’s pre-selected ceramic tile
flooring in the laundry close
STATE-OF-THE-ART TECHNOLOGY
• Individual thermostat for
temperature control for
each suite
• Emergency voice communications
system, smoke and carbon
monoxide detector, where
applicable in each suite
• Pre-wired for cable TV, high-speed
Internet access and telephones, as
per plan
• Card and key access throughout all
common areas
• All main entrances and exits
monitored with closed circuit
television system
• Cameras strategically located in
public areas including parking
garage
• Enterphone in lobby entrance
vestibule
• Remote control/access card private
garage access
Condo Facts
- Price Range: From $999,900
- Square Footage: 383 Sq. Ft. To 1965 Sq. Ft
- Move In: Fall/Winter 2014
- Maintenance Fees: $0.56 Per Square Foot Per Month
- Floors: 31 storeys
- Units: 238 units
- Neighborhood: Toronto
- Parking: $47,500.00 to purchase
| Model | Bed | Bath | Sqft | Price |
|---|---|---|---|---|
| S1 | - | 1 | 435 | - |
| S2 | - | 1 | 546 | - |
| 1A | 1 | 1 | 459 | - |
| 1B | 1 | 1 | 514 | - |
| 1C+D | 1+ | 1 | 540 | - |
| 1D+D | 1+ | 1 | 591 | - |
| 1E+D | 1+ | 1 | 624 | - |
| 1G+D | 1+ | 1 | 686 | - |
| S1 | - | 1 | 435 | - |
| S2 | - | 1 | 546 | - |
| 1A | 1 | 1 | 459 | - |
| 1B | 1 | 1 | 514 | - |
| 1C+D | 1+ | 1 | 540 | - |
| 1D+D | 1+ | 1 | 591 | - |
| 1E+D | 1+ | 1 | 624 | - |
| 1F+D | 1+ | 1 | 667 | - |
| 1G+D | 1+ | 1 | 686 | - |
Unit Details
- Price -
- Maintenance -
- Footage -
- Beds -
- Baths -
- Terrace -
- Exposure -
