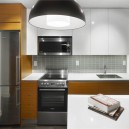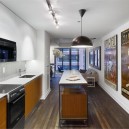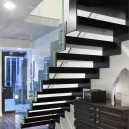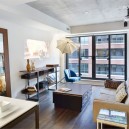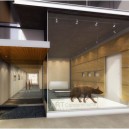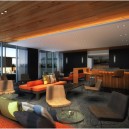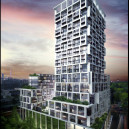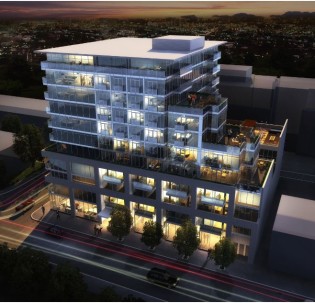
Art Condominiums is a new condo development by Triangle West Development at Dovercourt Rd in Toronto. The development was completed in 2013. Sales for available units start at $324,990. The development has a total of 148 units.
Project Summary
ART is a boutique terraced 11 storey building designed by award-winning Oleson Worland Architects in collaboration with internationally famous and innovative Hariri Pontarini Architects. With 3rd Uncle’s cutting edge design, showcased at the Drake Hotel and MTV Headquarters, ART is recognizably one of Toronto’s most innovatively designed condominiums to live in.
• Short walk to subway and future LRT
• Large new city park to be built immediately next to the Art Shoppe Condominium• 34 Level building
• 652 suites
• Many units with over-sized balconies and terraces
• Over half the units will have 10 ft. ceilings
• 4 Stories of state of the art amenities
• Ample retail & visitor parking
• TTC and future LRT at your doorstep
• 4 Guest Suites
• New park land immediately to the East of the site – almost ½ an acre
• 8 ft. ceilings – 6th to 8th Floor Lofts
• 10 ft. ceilings – 9th to 17th Floor Lofts
• 9 ft. ceilings – 18th to 34th Floor Tower SuitesPrice Statring from…
Suite Type Square Footage Starting From
Studio 313 to 340 $205,900
Jr 1 Bedroom 380 to 430 $249,900
1 Bedroom 420 to 480 $263,900
1 Bed + Den 480 to 607 $316,900
2 Bedroom 675 to 1500 $418,900
2 Bed + Den 800 to 1800 $494,900Parking $55000 (available for 2Bedroom unit)
Same Foor Locker $7500
Locker Underground $5000
Maintance 0.55sq per sq (Excluding hydro and water)
Estimate Occupancy Fall 2019
Project Amenities
Theatre Room | Concierge | Party Room | Jacuzzi | Lounge | Fire Pit | Terrace | Exercise Room
Features & Finishes
Approximately 9 foot concrete ceilings. Luxurious finishes include a choice of designer selected pre-finished engineered hardwood flooring in living/dining areas, kitchen, bedroom and den areas. Choice of porcelain mosaic floor tiles in bathroom with mirrored medicine cabinets and Caesar stone ledge. Contemporary solid core veneer slab kitchen cabinetry custom designed by internationally renowned interior design firm 3rd Uncle. Choice of Corian or Caesar Stone countertops in kitchen with undermount sink and Corian or while glass tile backsplash. Stainless steel appliances. Framed aluminum sliding walls with translucent tempered glass inserts.
Condo Facts
- Price Range:
- Square Footage:
- Move In:
- Maintenance Fees:
- Floors:
- Units:
- Neighborhood:
- Parking:
Unit Details
- Price
- Maintenance
- Footage
- Beds
- Baths
- Terrace
- Exposure
