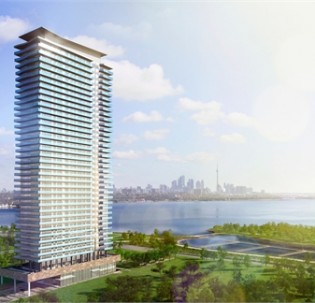
Jade Waterfront Condos is a new condo project by Phantom Developments currently in preconstruction at 2175 Lake Shore Blvd W in Toronto. The project is scheduled for completion in 2015. Available condos start in the $200,000’s. The project has a total of 370 units.
Project Summary
From Jade Waterfront Condos:
Right on the water’s edge, where endless blue skies frame stunning vistas of city and lake, a dazzling jewel of waterfront living rises.
Welcome to Jade Waterfront Condominiums.
Dynamic architecture. Fabulous resort inspired amenities. Luxurious appointed suites with oversized balconies that take outdoor living to the next level.
Sleek. Modern. Urban. A reflection of who you are.
Welcome to Toronto’s new edge of waterfront living.
Fireplace | Golf Practice Room | Billiards Room | Change Rooms | Outdoor Lounge | Guest Suites | Movie Screen Room | outdoor caba | Lounge | 24-hour concierge | Pet Grooming Room | Whirlpool | BBQ | Workout Facilities | Yoga Studio | Potting Room | Outdoor Pool | Bicycle Racks
Home Features:
Exceptionally designed two storey lobby with furnished lounge space
Two furnished guest suites
24 hour, 7 days a week concierge
Exquisite outdoor landscaped areas
Bicycle racks in designated areas
Pet grooming room with wash area
Windows double glazed, low E (emission) with insulated glass window units to retain
internal warmth and lower energy usage.
Indoor/outdoor lounge exclusively designed by Tomas Pearce with a spectacular double-
sided fireplace
Pre-finished engineered hardwood floors throughout the suite or choice of carpet in the
bedroom(s)
Energy Star stacked white front loading washer and dryer
Kitchen features:
Your choice from a stunning selection of European inspired cabinetry designed by Thomas Pearce Interior Design Consulting
Mosaic glass, Porcelain, or Ceramic tile kitchen backsplash
Valance lighting under cabinets
Custom Granite or Caesar stone countertop from extensive collection of Builder’s samples
Stainless steel Energy Star appliance package
Single under mounted stainless steel sink including modern polished chrome single lever faucet with vegetable spray
Pre-finished engineered hardwood flooring
Bathroom:
Separate shower stall features tempered frameless glass enclosure with frameless glass door
Long rectangular white soaker tub
Choice of Marble or Porcelain tile on shower or tub walls
Choice of Marble or Porcelain floor tiles
Large contemporary mirror over vanity
Granite or Marble vanity countertop
Vanity with contemporary single sink with modern water efficient, polished chrome faucet
Environmentally friendly water saving dual flush low flow toilet
High powered exhaust fan for controlled humidity
Rain shower head in shower stalls
Penthouse Features:
10’ ceiling heights on levels 35-38
Spacious over-sized balconies
5 ft 6 inch long white Jacuzzi tub
Large under mounted stainless steel sinks
Rain shower head in shower stall
U-Shaped Kitchens with 30” Stainless steel Refrigerator, Cook top, Oven
Suite of the month Emerald : 10% down pre-occupancy and 5% on occupancy.
Incentives:
$15,000 cash rebate, $3,000 free upgrade, Free BBQ, Free Assignment, Occupancy rental adn Capped Levies.
Preice Starting From $ 405,900
Condo Facts
- Price Range: Starting From $ 405,900
- Square Footage: 464sqft to 1444sqft
- Move In: Fall 2015-Spring 2016
- Maintenance Fees: $0.53sqft
- Floors: 38
- Units: 370
- Neighborhood: Toronto
- Parking:
Unit Details
- Price
- Maintenance
- Footage
- Beds
- Baths
- Terrace
- Exposure