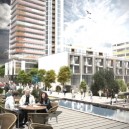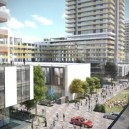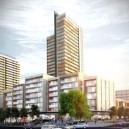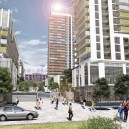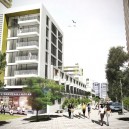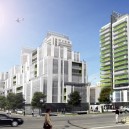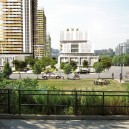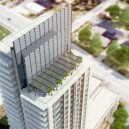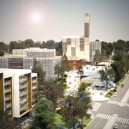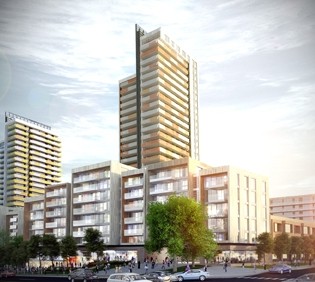
Baif Don Head is a new condo project by Baif Developments currently in preconstruction at Yonge St & Major Mackenzie Dr W in Richmond Hill.
Project Summary
Situated along Yonge Street north of Major Mackenzie Drive on a prominent hill, Richmond Hill was one of Ontario’s earliest settlements. Today, a significant amount of the 19th century neighbourhood planning and character of the area remains unaffected. However, recently, the town of Richmond Hill has proposed a new ‘downtown’ central to its urban landscape in order to create a sense of place and connect the residential neighbourhoods to the major transportation hubs. The town-owned Civic Centre block at the southwest corner of Major Mackenzie Drive and Yonge Street is currently occupied by the Richmond Hill Public Library and is the planned site for the eventual relocation of the Town Hall from East Beaver Creek Road to a new civic heart for Richmond Hill. Within the context of the growing pattern of the transit system along the Yonge Street corridor, an iconic development is both possible and desirable south of this intersection. Consistent with way-finding and urban design legibility, this new built-form will densify the area and create public, semi-public and private open spaces through the use of courtyards, and interlinked landscaped pedestrian corridors.
A new mixed-use high-rise complex is, thus, proposed by Baif Development for its Don Head Lands. Located south of Major Mackenzie Drive along west of Yonge Street on the south side of Major Mackenzie Drive and west of the Civic Centre, this new addition will be Richmond Hill’s first High-Rise building of its kind. The architectural design, carefully conceived and developed by Hariri Pontarini Architects, maintains an urban edge along Yonge Street. To that end, the design incorporates a commercial strip of retail units along its edge, enforcing the pedestrian relationship to Yonge Street and creating a convenient life-style for the residence.
The proposed complex consists of four large residential blocks and a civic centre block at the south west corner of Yonge Street and Major Mackenzie. Each block is designed around a courtyard. The outer form of the block is broken down into a series of components; a ‘signature’ tower, townhomes, retail units relating to Yonge Street, and residential dwellings. The development along Yonge Street reflects the scale of the existing small retail stores which characteristically define the street, mitigating the large changes in topography along the site. Long, horizontal forms face Addison Street, while low scale townhomes line the flanking side streets. Each tower employs a uniquely coloured balcony guard and contains a large solar panel mast. Planted roofs and large green courtyards further identify these buildings as environmentally sensitive. As an exception, Parcel D, located at the north western edge of the site, does not contain a tower. Instead, sculpted terraces wrap around the courtyard and help transition the project away from Yonge Street into the low scale residential neighbourhood to the west. As a result, each element of the project responds to the site specific settings that surround the project. The design and development of the project is currently in progress, seeking Zoning Bylaw and Official Plan Amendment; therefore, the illustrated renderings and images are conceptual and subject to change.
Condo Facts
- Price Range:
- Square Footage:
- Move In:
- Maintenance Fees:
- Floors:
- Units:
- Neighborhood:
- Parking:
Details
Unit Details
- Price
- Maintenance
- Footage
- Beds
- Baths
- Terrace
- Exposure
