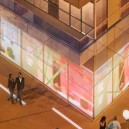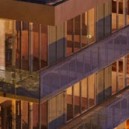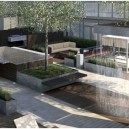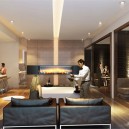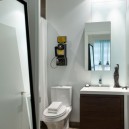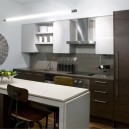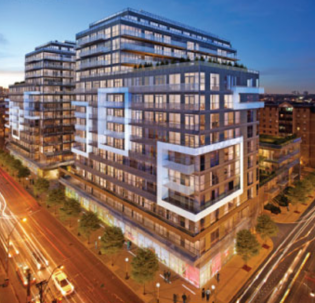
DNA 3 is a new condo project by Canderel currently under construction at 1030 King St W in Toronto. The project is scheduled for completion in 2013. Available condos range in price from the $200,000’s to the $450,000’s. The project has a total of 600 units.
Project Summary
Project Amenities
Rain Room | Concierge | Theatre Room | Lounge | Retail at Podium Level | Party Room | Lobby | Fitness Centre | Business Centre | Yoga/Aerobics Centre | Rooftop Terrace
Features & Finishes
KITCHEN FINISHES
Unique, modern kitchen designs. Choice of 3 colours from builder’s standard sample boards
Caesar stone kitchen countertop. Choice of 3 colours from builder’s standard sample boards
Back painted glass backsplash. Choice of 3 colours from builder’s standard sample boards
Kitchen island with colour-through high pressure laminate counter
European line integrated fridge, stainless steel self cleaning oven, dishwasher, microwave and hood fan
Halogen track lighting
Stainless steel sink. Single lever chrome faucet
BATHROOM FEATURES
Solid surface custom designed sink
Contemporary vanity in main or ensuite bathroom. Choice of 3 colours from builder’s standard sample boards
Mirrored medicine cabinet with sandblasted mirror surround
Porcelain floor tile in main or ensuite bath and second bathroom. Choice of 3 colours from builder’s standard sample boards
Deep soaker tub in ensuite or main bathroom (as per plan)
Single lever faucets on all vanity sinks
Full height porcelain on bathtub walls in main or ensuite bathroom. Choice of 3 colours from builder’s standard sample boards
Separate shower stall with frameless glass door as per plan
Exterior vented exhaust fan in all bathrooms
Privacy locks on all bathroom doors
Pressure balance tub and shower faucets
Designer bathroom fixtures
Dual flush toilet in main or ensuite bathroom
BEDROOMS
Sliding closet doors or swing closet doors as per plan
Feature wall with pre-selected paint from builder’s standard samples
FLOOR COVERINGS
Engineered wood flooring in all rooms except bathroom and laundry rooms. Choice of 3 colours from builder’s standard sample boards
LAUNDRY
Porcelain tile flooring in laundry closet
White front loading stacked washer and dryer
Condo Facts
- Price Range: From the $200,000's To the $450,000's
- Square Footage: 350 Sq. Ft. To 788 Sq. Ft.
- Move In: 2013
- Maintenance Fees: $0.60 Per Square Foot Per Month
- Floors: 14 storeys
- Units: 600 unit
- Neighborhood: King West area
- Parking:
Details
Unit Details
- Price
- Maintenance
- Footage
- Beds
- Baths
- Terrace
- Exposure
