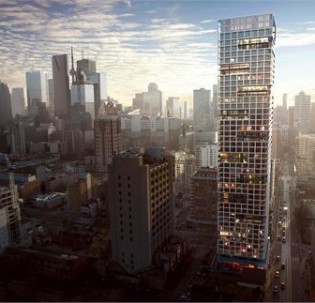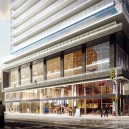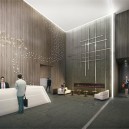
Grid Condos is a new condo development by CentreCourt Developments currently in preconstruction at 181 Dundas Street East in Toronto. The development is scheduled for completion in 2019. The development has a total of 528 units.
Available For Sale
Studio|1Bed |1+Den|2Bed
Building Features
•A stunning high-rise tower located at the doorstep of Ryerson University on the southeast corner of
DundasStreet and Jarvis Street (181 Dundas Street East) and designed by award-winning architects Page + Steele / IBI Group
•Double-height lobby greets residents with rich, luxurious stone and wood finishes, a fireplace, custom
art and a friendly 24/7 concierge
•Two full floors of amenities including:
•The Grid Learning Centre on the second floor with approximately 6,000 sq. ft. of space designed for both individual and group work with ample seating, a cafe area, break-out rooms and a sprawling outdoor terrace; the Learning Centre will be fully wired with WiFi and today’s technological necessities such as a printer/scanner/copier
•Approximately 3,000 sq. ft. fully equipped Fitness Centre with weight areas, cardio equipment,a spinning room and yoga room
•Approximately 5,000 sq. ft. of outdoor amenities over two expansive outdoor terraces, with BBQs, dining space and sun loungers
•Two guest suites
•Media area, lounge, and a dining area with a full kitchenSuite Designs
•Incredibly efficient 1-bedroom, 1-bedroom + den and 2-bedroom suites ranging from 415 to 640 sq. ft.
•Choice of designer-selected laminate flooring in entry, corridor, kitchen, living/dining areas and
bedrooms
•Contemporary kitchen cabinets which include composite stone or granite countertops, undermount sink
with integrated pull-out faucet head, tiled backsplash and stainless steel Energy Star appliances
•Bathrooms will feature composite stone or granite countertops, porcelain floor tile, designer sink and
faucet, and a white soaker tub with chrome faucets
•Front loading stacked washer and dryer
•8’6” ceiling heights in principle rooms (concrete slab to slab)
•Exclusive use balconies, as per planDeveloper
•CentreCourt Developments is currently developing five high-rise residential condominium projects in
downtown Toronto, collectively representing approximately 2,500 homes and one billion dollars of
development value
•CentreCourt Developments is the developer behind the most successful downtown Toronto condo
projects in 2011, 2012 and 2014 – Peter Street Condos, Karma Condos, INDX Condos and Core
Condos, respectively
Extended Platinum Deposit Structure
$5,000 on signing
Balance to 5% in 30 days
5% in 180 days
5% in 270 days
5% in 540 days
Tentative Occupancy: August 2018
Parking Space:
$50,000*
Bicycle/Storage Unit:$5,000*
Parking only available for suites of 560s.f. or more. All other requests will be waitlisted.
Maintenance :Approximately $0.57 per square foot(Hydro and water metered separately) Parking Maintenance fee-$99.99/month Locker Maintenance fee-$29.99/month
FREE OPTION TO ASSIGN
Upon 95% sold and commencement of construction CAP ON DEVELOPMENT LEVIES $5,000 for 1B and 1B+D
$7,500 for 2B
For all your new pre-construction condominium Investment needs. Register with us for Platinum access to new condos developments. 416-707-7815
Condo Facts
- Price Range:
- Square Footage:
- Move In:
- Maintenance Fees:
- Floors:
- Units:
- Neighborhood:
- Parking:
Unit Details
- Price
- Maintenance
- Footage
- Beds
- Baths
- Terrace
- Exposure


