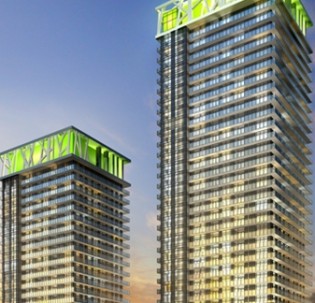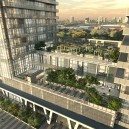
Limelight Condominiums is a new condo and townhouse project by The Daniels Corporation currently under construction at Living Arts Dr & Prince of Wales Dr in Mississauga.
Project Summary
Limelight is Mississauga’s biggest selling success story. The 22-storey South Tower is sold and the 32-storey North Tower is now on sale with spectacular suites ranging from studios to three-bedroom designs. Limelight is Daniels’ seventh tower located within the Mississauga City Centre and will offer purchasers the most environmentally responsible residence to date – including a car share program, bicycle spaces and Limelight’s unique rooftop terrace featuring a Greenhouse and Gardening Terrace where residents can show off their green thumbs.
Residents will receive an exclusive membership to CLUB RADIANCE, a 12,000 sq. ft. indoor/outdoor amenity area featuring a 27′ full court gym (the first of its kind in a Mississauga residential condominium) a Fitness Centre, Home Theatre, Media Lounge, Party Room and Outdoor Terrace with two BBQ areas, a billiards table and a double-sided fireplace. Limelight will be the newest addition to Daniels 23-acre master planned community featuring a new three-acre community park, retail venues and public art, all connected by a pedestrian-friendly mews that will run through the centre of the neighbourhood. Plus, residents will be just steps from Mississauga’s best amenities including Square One Shopping Centre, the YMCA, City Hall, the Living Arts Centre and soon the new Sheridan College. Best of all, Limelight is already under construction.
Project Amenities
Outdoor Lounge | Gymnasium | BBQ | Party Room | Workout Facilities | Movie Screen Room | Executive Concierge | Outdoor Terrace | Media Lounge
Features & Finishes
Suites feature 9′ and 10′ ceiling heights in the main living areas; contemporary Bamboo flooring in the hallways, living/dining rooms, dens and kitchens. Gourmet kitchens include granite countertops, imported porcelain tile backsplash, stainless steel appliances and choice of modern-style cabinetry from Daniels’ select lines. Bathrooms include marble countertops, deep soaker tubs. Each suite includes an “all-off” switch so that residents can turn off all the overhead lights with the flick of a switch.
Condo Facts
- Price Range: From the $200,000's
- Square Footage: 525 Sq. Ft. To 1085 Sq. Ft
- Move In: 2012
- Maintenance Fees: $0.43 Per Square Foot Per Month
- Floors: 32 storeys
- Units: 589 units
- Neighborhood: *
- Parking: *
Details
| Model | Bed | Bath | Sqft | Price |
|---|---|---|---|---|
| S1 | - | 1 | 435 | - |
| S2 | - | 1 | 546 | - |
| 1A | 1 | 1 | 459 | - |
| 1B | 1 | 1 | 514 | - |
| 1C+D | 1+ | 1 | 540 | - |
| 1D+D | 1+ | 1 | 591 | - |
| 1E+D | 1+ | 1 | 624 | - |
| 1G+D | 1+ | 1 | 686 | - |
| S1 | - | 1 | 435 | - |
| S2 | - | 1 | 546 | - |
| 1A | 1 | 1 | 459 | - |
| 1B | 1 | 1 | 514 | - |
| 1C+D | 1+ | 1 | 540 | - |
| 1D+D | 1+ | 1 | 591 | - |
| 1E+D | 1+ | 1 | 624 | - |
| 1F+D | 1+ | 1 | 667 | - |
| 1G+D | 1+ | 1 | 686 | - |
Unit Details
- Price -
- Maintenance -
- Footage -
- Beds -
- Baths -
- Terrace -
- Exposure -
