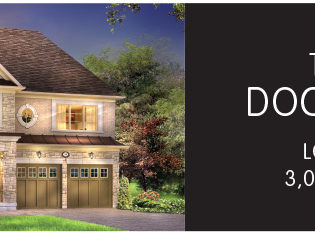Harbour Six is a new single family home development
currently in pre-construction at Bronte and Lakeshore Road West, Oakville. The development has a total of 6 units.
ART AND CRAFTSMANSHIP FOR THE DISCERNING
Harbour Six is designed for those who live with discernment. You will appreciate the balance of traditional craftsmanship and up-to-the-minute inspiration achieved in the matchless homes of Harbour Six.
CONSTRUCTION AND EXTERIOR
- Architecturally coordinated exterior colour package. Brick/Stone front facades (as per elevations where applicable).
- Pre-cast concrete sill (as per elevations where applicable).
- Elegant exterior finishing, including colonial columns, verandahs, decorative trims (as per elevations where applicable).
- Low maintenance aluminum eavestrough, downspout, fascia, and soffits.
- 30 year manufacturer’s limited warranty on roof shingles.
- 2”x 6” exterior wood construction.
- Exterior walls and ceiling to meet or surpass the Ontario Building Code requirements.
- Poured concrete walls, treated and wrapped to ensure waterproof structure.
- Tongue-and-groove subflooring to be fastened with screws.
- Vinyl thermo-pane casement windows with colonial grills and/or sliding windows on the front elevation (where applicable).
- Vinyl sliding doors with screen (as per elevation where applicable).
- Elegant insulated steel front door with brass latch handle grip set and deadbolts (as per plan where applicable).
- Roll up garage door with windows giving natural light in garage (as per elevations).
- Two hose bibs, one in the garage and one in the rear of the house.
- Fully sodded and graded lots as per Municipal grade plan.
- Finished driveway.
- Two ground fault interrupter exterior electrical receptacles, one on the front porch and one at the rear.
- Boulevard tree location and species are to be pre-sited.
INTERIOR FINISHING
- Series 800 doors throughout including all closet doors with quality hardware.
- 5” baseboard throughout.
- Oak Stairs with wood handrail and pickets.
- All ceilings to be flat finish.
- Nine foot ceilings on main floor and eight foot ceilings on second floor (where applicable as per plan).
- Decorative columns shown as per plan (where applicable).
FLOORING
- Quality porcelain tiles in vestibule, kitchen, bathroom and main floor laundry room from vendor’s standard selections (as per plan and as per availability).
- Pre-finished hardwood in designated areas.
KITCHEN AND BATHROOM
- Custom Kitchen cabinetry and vanities with quartz countertops.
- Double stainless steel sink with single lever faucet.
- Exhaust hood fan vented to an exterior 6” duct.
- Mirrors in all the bathrooms over vanities.
- Accessories in the bathroom.
- Tub enclosures tiled to ceiling height (where applicable).
- Oval tub in master ensuite with 2 tier backsplash (as per plan where applicable).
- Stainless Steel Appliance package.
ELECTRICAL AND PLUMBING
- 25 low voltage pot lights.
- 100-amp electrical service with copper wiring circuit breaker panel.
- Rough-in for Cable TV in master bedroom and in family room.
- Exterior and interior light fixtures excluding living room where applicable to be preselected by builder.
- Quality carbon monoxide and smoke detectors (where applicable).
- Pre-wired for telephone service, minimum three outlets.
- White DECORA switches and receptacles throughout.
- Single lever faucets in all bathrooms and powder room.
HEATING AND MECHANICAL
- High efficiency forced air gas furnace.
- Air-conditioning.
Price Starting From $1,349,000
40 & 42 Feet Lot 2840 sq & 3010 sq
