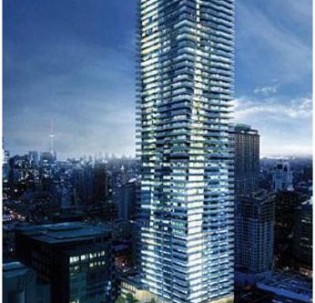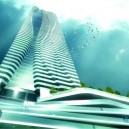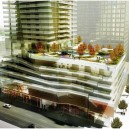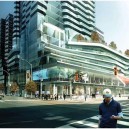
Project Summary
One-bedroom, one-bedroom plus den, two-bedroom, two-bedroom plus den designs available.
Project Amenities
Steam Room | Bar | Indoor Pool | Spa | Outdoor Pool | Yoga/Aerobics Centre | Change Rooms | 24-hour concierge | Workout Facilities
Features & Finishes
pre-engineered hardwood flooring, gourmet kitchens with 27″ Blomberg stainless steel fridge, 30″ black ceramic glass cook-top, built-in 30″ stainless steel oven, built-in stainless steel microwave, 30″ slide-out hood fan, Cecconi Simon-designed cabinetry, pull-out two-bin recycle system, choice of granite or Corian countertop, single-bowl stainless steel under-mount sink with contemporary polished chrome faucet, porcelain tile backsplash, Cecconi Simone-designed island with display niche, prep area in granite or Corian and Corian eating table with an integrated trough, ceiling-mounted track lighting complete with pendants over island, stacked brand-name 24″ white washer/dryer; master/main bathrooms with Cecconi Simone custom-designed cabinetry and custom-designed Corian sink with polished chrome wall-mounted faucet; and unique mirrored wall cabinet above vanity, white soaker tub, polished chrome accessory package, frameless glass shower enclosure, emergency voice communication system, smoke, heat and carbon monoxide detector, future technology-ready high-speed Internet access, rough-in for future suite security, pre-wired for cable, TV and telephones.
Condo Facts
- Price Range: From the $500,000's
- Square Footage: 535 Sq. Ft. To 1727 Sq. Ft
- Move In: Fall/Winter 2014
- Maintenance Fees: $0.50 Per Square Foot Per Month
- Floors: 75 storeys
- Units: 732 units
- Neighborhood: -
- Parking: $55,000.00 to purchase
Details
Unit Details
- Price
- Maintenance
- Footage
- Beds
- Baths
- Terrace
- Exposure


