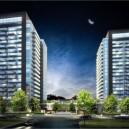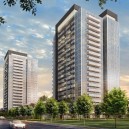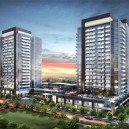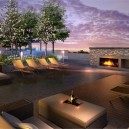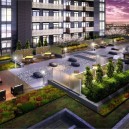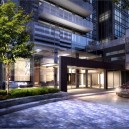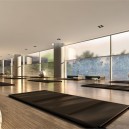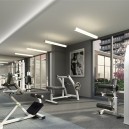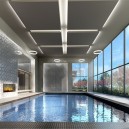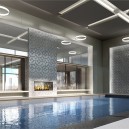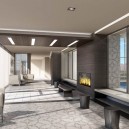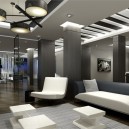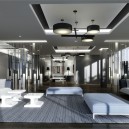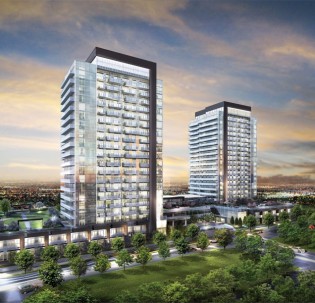
SkyCity Condos is a new condo project byPemberton Group currently in preconstruction at Yonge St At Hwy 407 in Richmond Hill. Available condos start in the low $300,000’s.
Project Summary
From SkyCity Condos:
SkyCity offers a magnificent selection of suites, each with a spacious balcony or a terrace and expansive open concept interiors, soaring ceilings and large windows. Luxurious bedrooms are a haven of serene solitude, many with walk-in closets and sumptuous ensuites. Kitchens are designed to inspire the gourmet in you and come with finely-crafted cabinetry, exquisite countertops, modern appliance package and more. The design and craftsmanship will exceed your expectations. At SkyCity, it is our commitment and your privilege to receive the highest level of quality and service – the sky is the limit.
Project Amenities
Weight Room | Dining Terrace | Sun Deck | Guest Suite | Indoor Pool | Party Room with Kitchen Facilities | Double Sided Fireplace | Skygarden | Fitness Room | Games Area | Yoga & Pilates Studio | Theatre Lounge | Video Games Rooms | Concierge | Meeting Room & Library.
Features & Finishes
Kitchen Features
5 ½” wide laminate flooring, Undermount stainless steel double sink with single lever chrome pull down faucet, Contemporary designed cabinetry with 40″ high upper cabinets, Under cabinet lighting with valance, Choice of ¾” Caesar Stone or ¾” granite countertop with square edge, Choice of ½” x ½” glass or marble mosaic back splash, Contemporary ceiling light fixture
Bathroom Features
Contemporary design vanity cabinet, 12″ x 24″ porcelain floor tile, 4″ x 16″ glazed ceramic wall tile for shower/bath enclosure, ½” x ½” glass or marble mosaic accent tile for bath/shower enclosure, Under mount vanity sink, Chrome single lever faucet, Choice of ¾” Caesar Stone or ¾” granite counter top with standard square edge, Contemporary mirrored medicine cabinet, Exhaust fan in all bathrooms vented to outside, Privacy locks on bathroom doors, Pressure balanced valve for bathtub and shower, Soaker bathtub as per plan, Walk in shower with frameless glass enclosure and door as per plan
Living Area Features
5 ½” laminate flooring for living room, dining room, den, bedroom(s), hall and foyer, Contemporary interior doors with chrome lever hardware, 2 ¼” door casing, 4 ½” base board, Smooth finished ceiling, Wood trim and doors to be painted with semi-gloss white latex paint, Pre-wired telephone outlets in living room, master bedroom, 2nd bedroom or den, Pre-wired outlets for cable TV in living room, master bedroom, 2nd bedroom or den, Capped ceiling outlet in dining room only, Ceiling light fixture in foyer, Electrical outlet located on balcony or patio
Interior Features
Individual seasonally controlled heating and air conditioning (vertical fancoil(s) complete with electric duct heater), Outdoor balcony or patio as per plan, Emergency voice communication system, smoke detector and heat detector per O.B.C., Laundry area complete with washer/dryer hook-up and white ceramic tile floor, Suite entry alarm connected to 24-hour-a-day monitoring located at concierge desk. Windows and sliding doors monitored for ground floor suites only, Copper electrical wiring with circuit breaker service panel, Individual hydro meter.
Appliances
17 cubic-foot frost-free refrigerator, counter depth, bottom mount freezer, stainless steel finish, 30″ self-cleaning range, slide in with glass top, stainless steel finish, 24″ built-in dish washer, stainless steel finish, Built-in combination microwave range hood, stainless steel finish, Stacked combination washer and dryer, colour white.
Condo Facts
- Price Range: From the low $300,000's
- Square Footage: 640 Sq. Ft. To 1035 Sq. Ft.
- Move In:
- Maintenance Fees:
- Floors:
- Units:
- Neighborhood:
- Parking: Included in the purchase price
Unit Details
- Price
- Maintenance
- Footage
- Beds
- Baths
- Terrace
- Exposure
