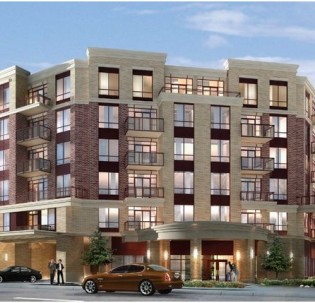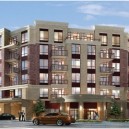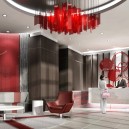
The Essential Condos is a new housing and condo project by Emery Condominiums currently in preconstruction at McCowan Rd & Bur Oak Ave in Markham.
Project Summary
Introducing Markham’s newest address: The Essential. Designed and developed by Emery Condominiums, this residence is a fusion of traditional touches and sleek architectural design.
Thoughtful amenities, meticulously landscaped rooftop gardens and beautifully conceived interiors designed perfectly for your lifestyle.
Essentially located in a quiet and established neighbourhood steps away from shops, cafes and services as well as nearby access to Hwy 404 and 407, the Markham Go train and VIVA services.
Project Amenities
Workout Facilities | Guest Suite | Rooftop Terrace | Golf Practice Room | Dining Room | Movie Screen Room | Party Room
Features & Finishes
KITCHEN
• Your choice of contemporary or traditional style cabinets; selected suites with eating counters, islands and pantries as per floor plans. • Granite or ‘Caeserstone’ countertops. (or equal from Vendor’s samples) • Stainless Steel Energy Star rated appliance package complete with upright fridge/freezer, slide-in range, under counter dishwasher and microwave oven with hood vent. • Upgrade options include fridge/freezer and dishwasher with front panels. • Stainless Steel undermount sink with single lever chrome faucet and pull-out spray. • Your choice of porcelain or ceramic tile counter splash
BATHROOMS
• Your choice of contemporary or traditional style cabinets. • Cast acrylic countertop with integral basin and backsplash. • Single lever lavatory faucet. • Low flow, white ceramic water closet. • White acrylic bathtub with chrome trim on all plumbing fixtures. • Shower with molded acrylic base and ceramic tile walls. • Glazed shower doors, shower rod and vanity mirror. • Ceiling and vanity lights, under counter lighting
FINISHES
• Low VOC Carpet and Paint materials. • Suite Door featuring slab design, lever handle lockset, door viewer, metal frame with wood casings, paint finish. • Interior Doors featuring slab design, lever handle latchsets, door viewer, wood frame with wood casings, paint finish. • Smooth paint finish on walls and kitchen, bathroom ceilings. • Textured paint finish on foyer, living room and dining room ceilings. • 40 oz carpet floor finishing in Bedrooms and Bedroom closets. • Laminate flooring with acoustical underlay in foyers, vestibules, corridors, kitchen, dining room, living room and den. • Your choice of porcelain or ceramic tile in bathrooms and laundry alcove. • Wood baseboards with paint finish.
MECHANICAL
• Dedicated heat pump units (qty. units as per floor plan), each with a dedicated heated/cooling thermostat. • Exhaust for kitchen hood vent, dryer and general exhaust in bathrooms. • Domestic Water Meters dedicated for hot and cold water.
ELECTRICAL & COMMUNICATIONS
• Dedicated electrical meter. • Decora style trim for switches and receptacles. • TV service to suite and selected wired outlets in suite. • Telephone service to suite and selected wired outlets in suite. • Internet service to suite and selected wired outlets in suite.
Condo Facts
- Price Range: From the $200,000's
- Square Footage: 500 Sq. Ft. To 1000 Sq. Ft.
- Move In: Fall/Winter 2013
- Maintenance Fees: $0.48 Per Square Foot Per Month
- Floors: 6 storeys
- Units: 168 units
- Neighborhood: -
- Parking: -
Details
Unit Details
- Price
- Maintenance
- Footage
- Beds
- Baths
- Terrace
- Exposure

