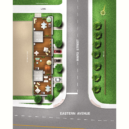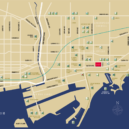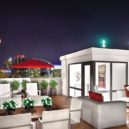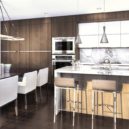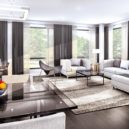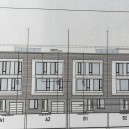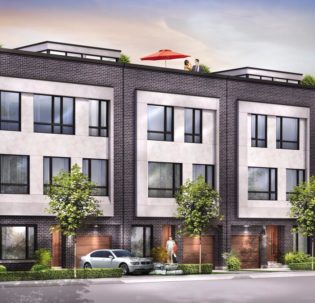
LUXURIOUS. UPSCALE. CHIC.
Only four exclusive residences. A showcase of casual ease and modern design Brand New Four Townhouse at Eastern Ave Leslieville Starting From $1,200,000
WHERE EVERY SENSE COMES ALIVE
Live minutes from downtown yet close to the lake and Ashbridges Bay. Enjoy boutique shopping and cafes along trendy Queen Street, or walk the boardwalk by the lake at the beach.
A CHIC ENCLAVE OF LUXURY EXECUTIVE RESIDENCES
Located at the intersection of Eastern and Minto, these urban residences come with a view of the lake and downtown Toronto from your own top level terrace.
ART AND CRAFTSMANSHIP FOR THE DISCERNING
European inspired, professionally designed open concept layouts, convey a sense of elegance and sophistication and an upscale modern lifestyle.
MAIN FEATURES + FINISHES
- Architecturally Controlled Clay Brick/Stucco exteriors WITH quality trim derails.
- MAINTENANCE FREE Vinyl/Low E Argon WINDOWS throughout.
- All exterior doors and windows to be fully caulked.
- Steel, insulated modern front entrance door with grip set, dead bolt, weather-stripping.
- Pressure Treated wooden decks at roof top terrace.
- Electrical outlet in front.
- Exterior hose bib in front.
- Permeable Pavers Laneway, Driveway & Interlock Walkway.
- Lot sodded and graded with pre-sited boulevard trees with Permeable Pavers driveway.
- ROUGH-IN SECURITY SYSTEM
- ROUGH-IN CENTRAL VAC SYSTEM OUTLETS – one per floor level.
- Low voltage Ethernet and cable rough in.
- 100 AMP SERVICE with Circuit-breaker type panel.
- SMOKE & CARBON MONOXIDE DETECTORS on each floor including Basement.
- HIGH VELOCITY AIR HANDLER With dual zone control on main and upper level.
LIVING AREAS
- 9ft CEILINGS on Main Floor, 10ft on Second Floor and 9ft on third floor, Smooth ceilings throughout.
- Skylights on third floor as per plan.
- Oak Staircases.
- Pre-Finished Hardwood throughout with Tongue & Groove Sub-flooring, nailed, screwed down, and joints sanded prior to finish flooring installation.
KITCHEN
- Modern Kitchen Cabinets & Vanities from vendor’s samples.
- Soft close and full extension drawers throughout.
- Stainless Steel Appliance Package.
- Stone counters + Coordinating Backsplash as per Vendors’s sample.
- Central Island and Breakfast Bar with Stone Counters.
- Pot lights and Island Pendant lights.
- STAINLESS STEEL DOUBLE COMPARTMENT Under mount SINK
- Split electrical outlets at counter level for small appliances.
BATHROOMS
- Stone counters as per Vendors’s Samples.
- Undermount sinks as per plan.
- 12×24 Porcelain TILES as per plan.
- BATHROOM ACCESSORIES includes towel rack, soap dish, and toilet tissue dispenser.
- Pot lights and Vanity lights as per plan.
- Ground fault interrupter protection on bathrooms.
- Exhaust fans vented to exterior in all bathrooms.
LAUNDRY AREAS
- Third Floor Washer+Dryer.
- Heavy duty electrical outlet for dryer and electrical outlet for washer.
- Porcelain Tiles as per plan.
For all your new pre-construction condominium, houses,townhouses Investment needs. Register with us for Platinum access to new condos developments. 416-707-7815
Condo Facts
- Price Range:
- Square Footage:
- Move In:
- Maintenance Fees:
- Floors:
- Units:
- Neighborhood:
- Parking:
Unit Details
- Price
- Maintenance
- Footage
- Beds
- Baths
- Terrace
- Exposure
