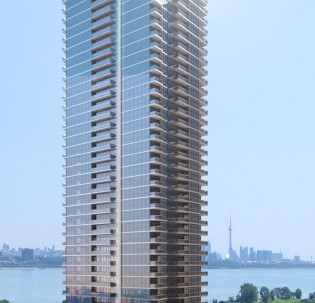
Westlake Phase 2 is a new condo project by Onni Group of Companies currently under construction at Lake Shore Boulevard West at Park Lawn Rd in Toronto. The project is scheduled for completion in 2015. Available condos range in price from $244,900 to $478,900. Project Amenities.
Project Summary
True Living. Something magic happens when everything fits together. Crafted to capture the neighborhoods unique vitality, Westlake features three striking towers, standing tall from 37 to 48 storeys each. A seven-storey podium and adjacent retail centre anchor the community, and embody in architecture the intimate village feel that makes Westlake such a unique place of belonging. Running along the Mimico Creek greenway and surrounded by nature, Westlake is designed from the street up to maximize the surrounding green space, perfect the pedestrian experience, and enhance the village ambiance.
Westlake’s most enticing beauty lies in its innovative mix of retail and residential spaces. Together, they mix, mingle and meander to create a vibrant community atmosphere. Pedestrian friendly and people positive, Westlake’s welcoming charm is as rare as it is real.
Massage Rooms | Workout Facilities | Outdoor Lounge | Yoga/Aerobics Centre | Men`s Change Room | Sauna | 24-hour concierge | Movie Screen Room | Steam Room | Indoor Hot Tub | BBQ | Juice Bar | Games Room | Outdoor Putting Greens | Party Room with Kitchen Facilities | Bar | Indoor Pool | Billiards Room | Sports Lounge | Business Centre | Women`s Change Room | Children`s Play Area | Spa.
Features & Finishes
Ceilings that soar up to 9’6” in height (up to 12 ft. in the penthouses), stainless steel ENERGY STAR® kitchen appliances, full-size washer and dryer, designer selected kitchen cabinetry with CaesarStone countertops, laminate flooring in the main living areas, porcelain floor tiles in the bathrooms, and much more. Many of the suites feature balconies with city and/or water views. There is also a limited collection of two-storey townhomes integrated into the buildings, from 1,100 to 1,500 sq. ft.
Condo Facts
- Price Range: From $244,900 To $478,900
- Square Footage: 492 Sq. Ft. To 801 Sq. Ft
- Move In: Fall/Winter 2014
- Maintenance Fees: $0.52 per sqft per month
- Floors: 48
- Units: 487
- Neighborhood: -
- Parking: -
| Model | Bed | Bath | Sqft | Price |
|---|---|---|---|---|
| S1 | - | 1 | 435 | - |
| S2 | - | 1 | 546 | - |
| 1A | 1 | 1 | 459 | - |
| 1B | 1 | 1 | 514 | - |
| 1C+D | 1+ | 1 | 540 | - |
| 1D+D | 1+ | 1 | 591 | - |
| 1E+D | 1+ | 1 | 624 | - |
| 1G+D | 1+ | 1 | 686 | - |
| S1 | - | 1 | 435 | - |
| S2 | - | 1 | 546 | - |
| 1A | 1 | 1 | 459 | - |
| 1B | 1 | 1 | 514 | - |
| 1C+D | 1+ | 1 | 540 | - |
| 1D+D | 1+ | 1 | 591 | - |
| 1E+D | 1+ | 1 | 624 | - |
| 1F+D | 1+ | 1 | 667 | - |
| 1G+D | 1+ | 1 | 686 | - |
Unit Details
- Price -
- Maintenance -
- Footage -
- Beds -
- Baths -
- Terrace -
- Exposure -
